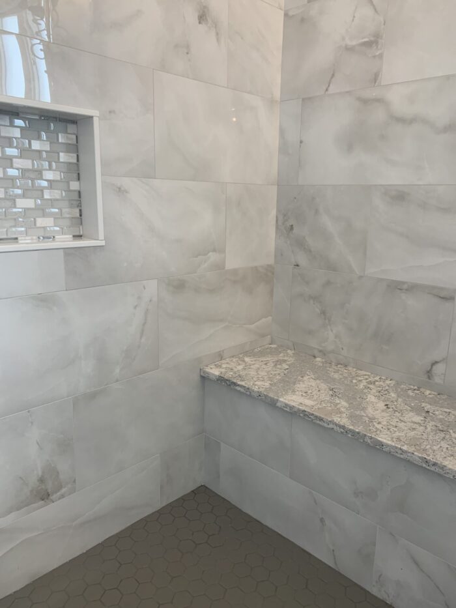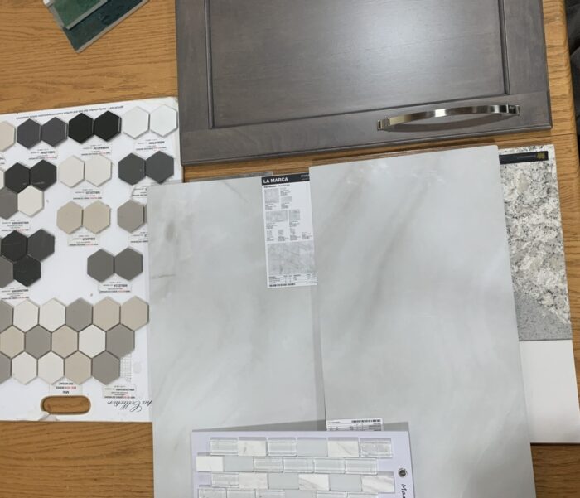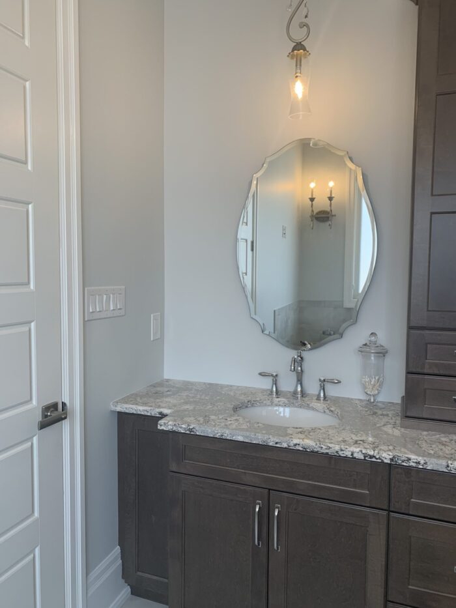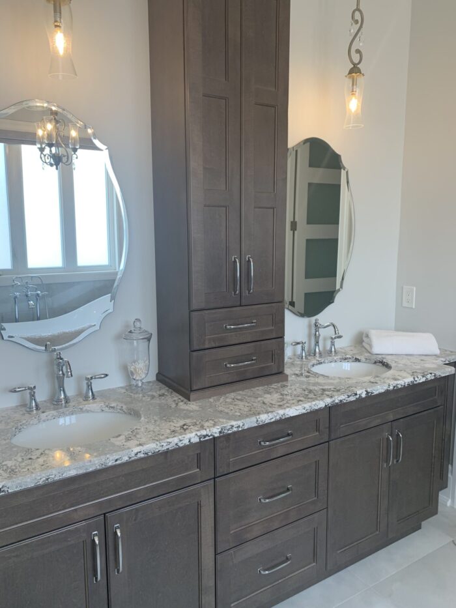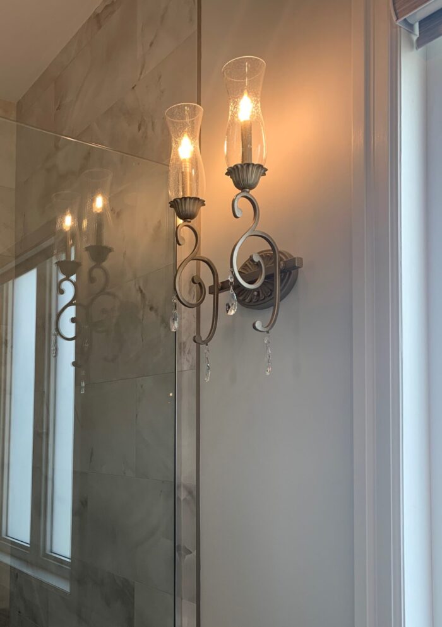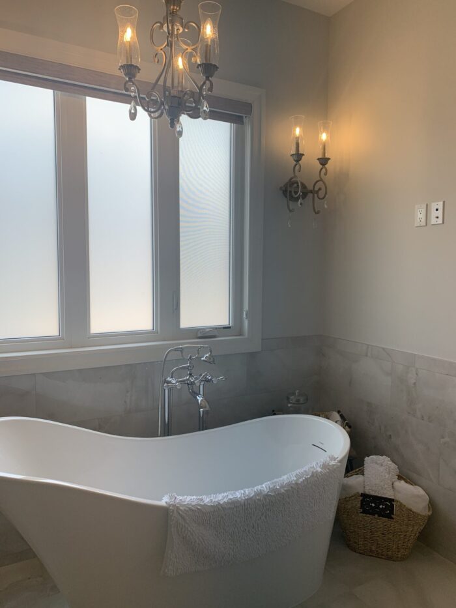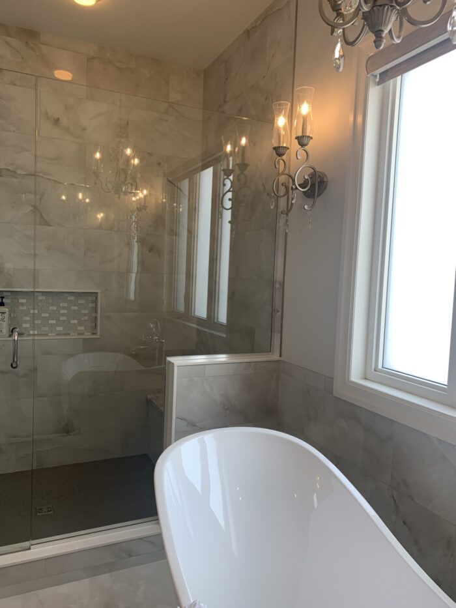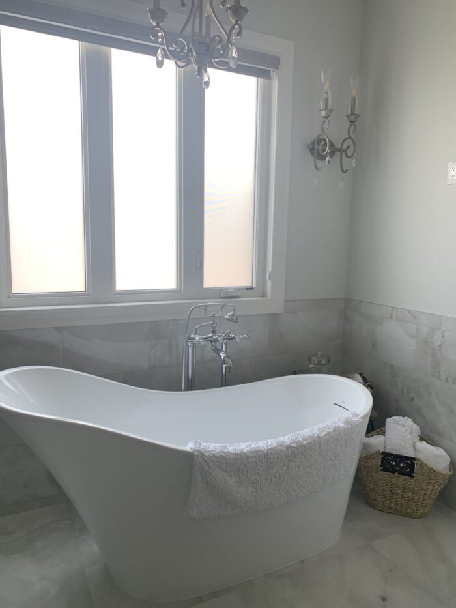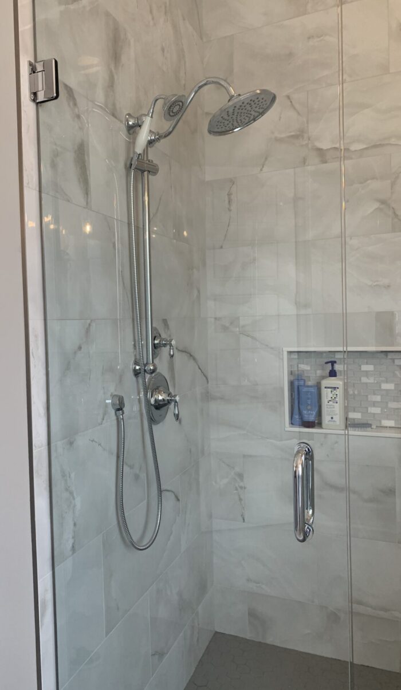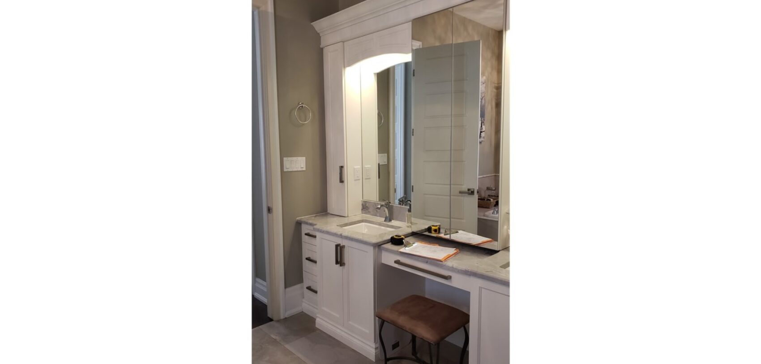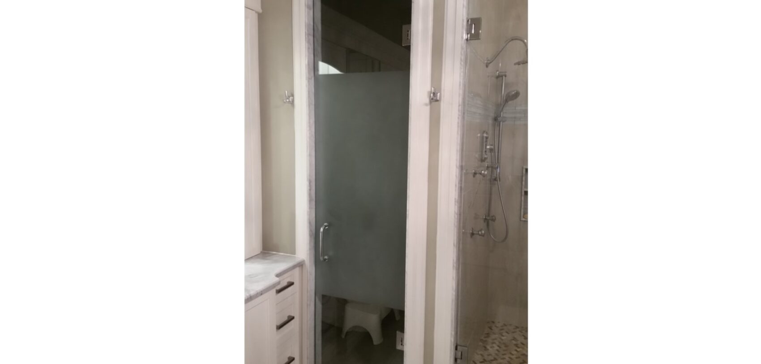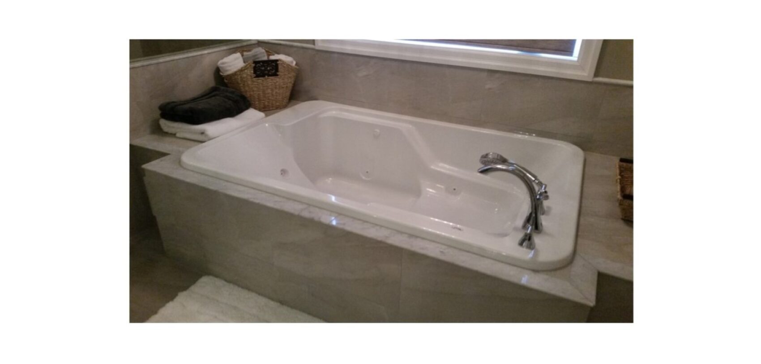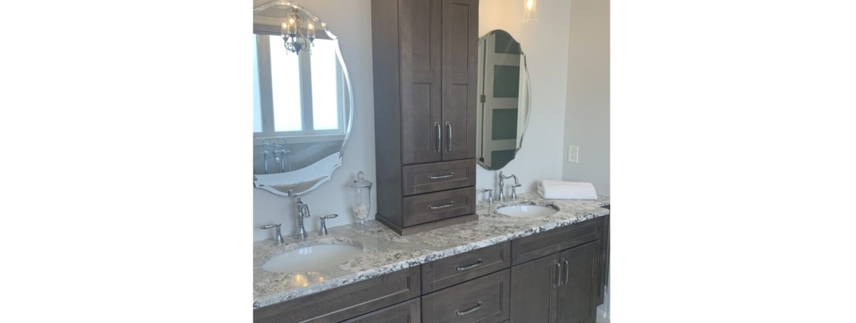
The clients of this renovation had their first home built by Shirecrest Homes Inc. They eventually moved closer to family and bought a home that they wanted to update. Ultimately, they wanted renovations to reflect their own style and how they live. The clients were looking to update their master ensuite into a getaway with a spa-like feel; as well as upgrade their dysfunctional basement into an entertainer’s dream.
The fresh redesign of the master ensuite includes beautiful new tile floors throughout. With a custom dual sink vanity, accented by the eye-catching pendants hanging above the mirrors. The rich dark tone on the vanity contrasts beautifully with the shiny new freestanding soaker tub. Finally, you will find the large walk-in shower, complete with beautiful fixtures, a bench, and a niche.
Continuing to the lower level of the home, the basement had a complete transformation. The basement was originally one huge open space with no walls for separation. The transformation included new LVT floors throughout, a large media room, an exercise room, a large sitting room. The most important thing to the client was to bring in more light. To achieve this we installed custom cove molding with LED lighting.
Stay posted, phase 2 is coming!
