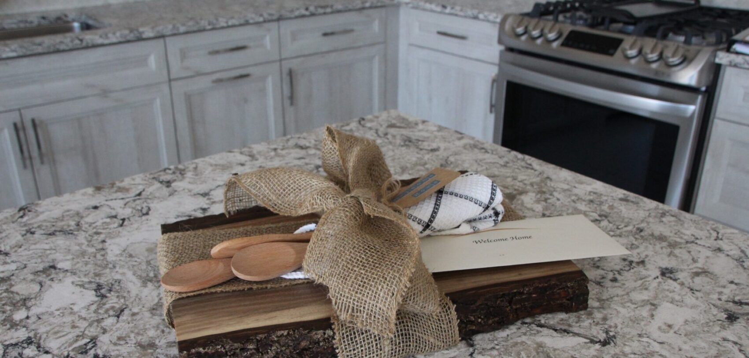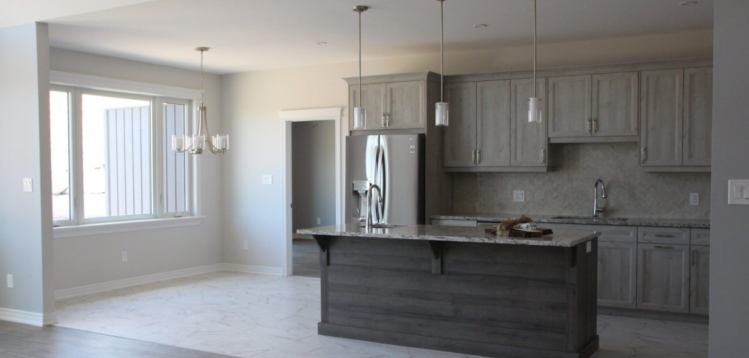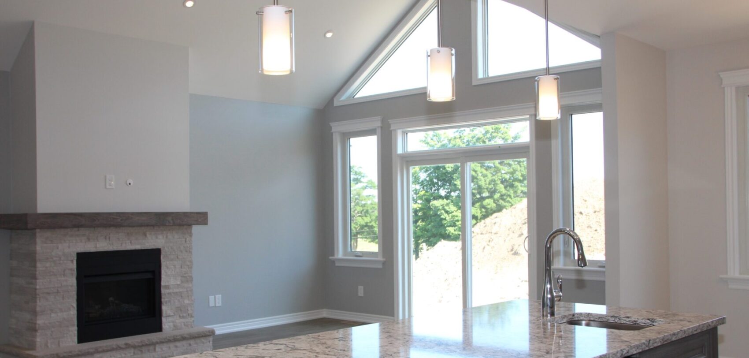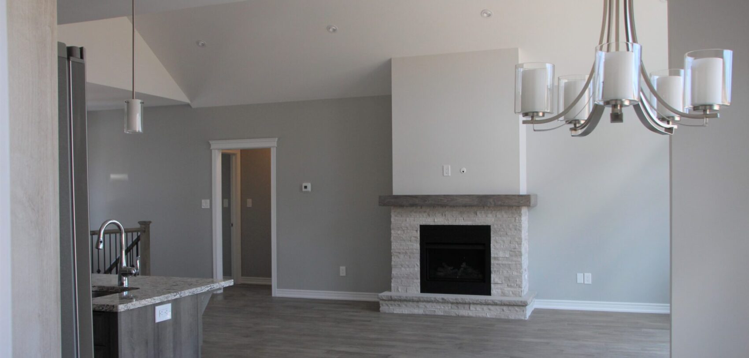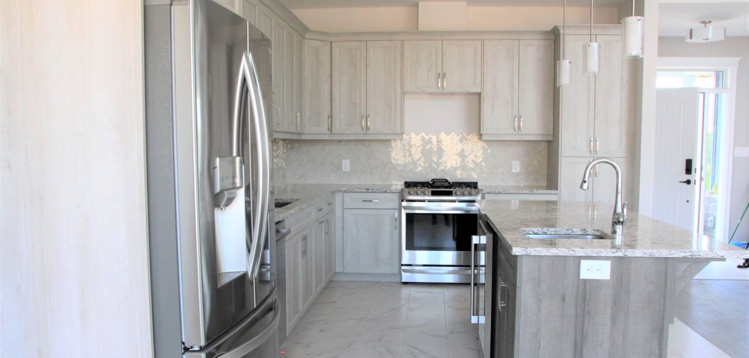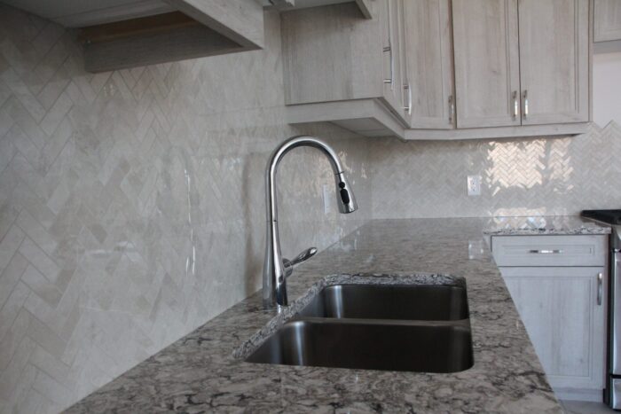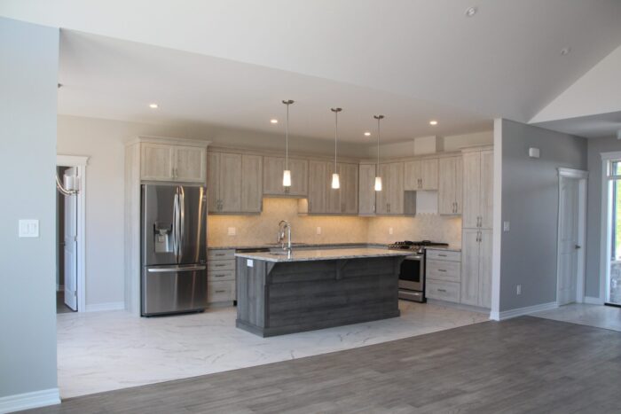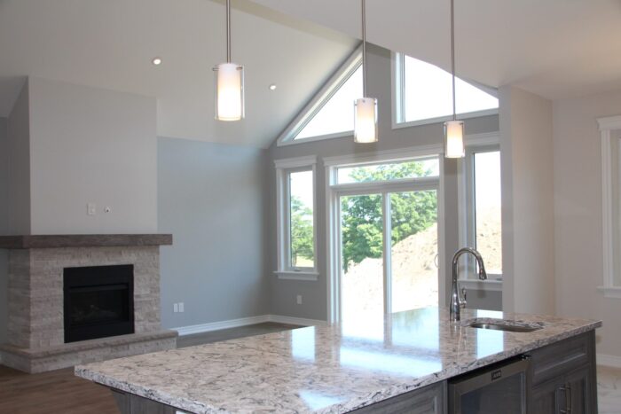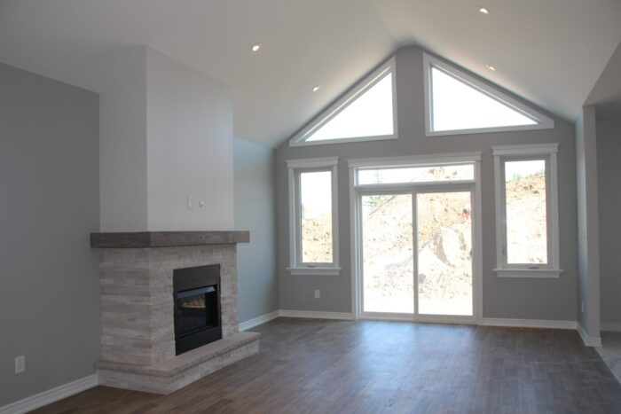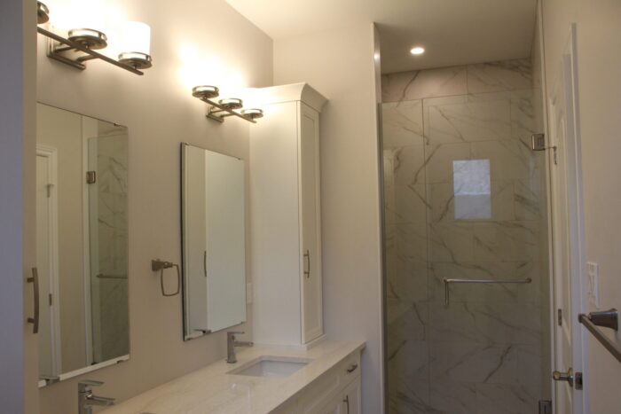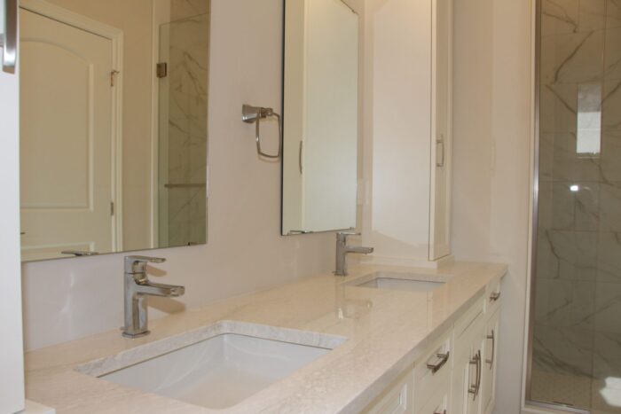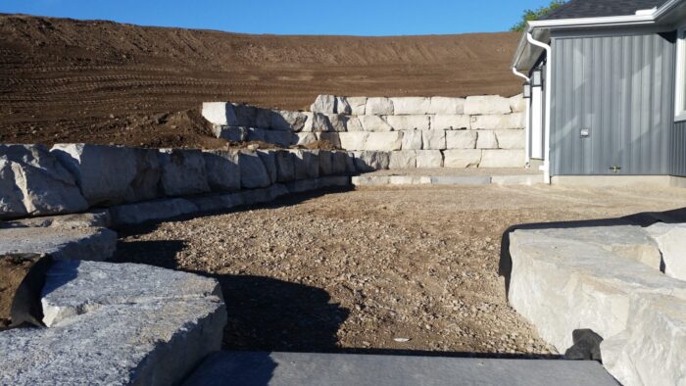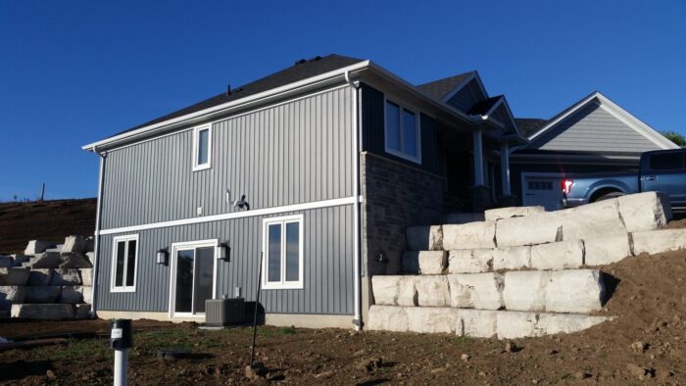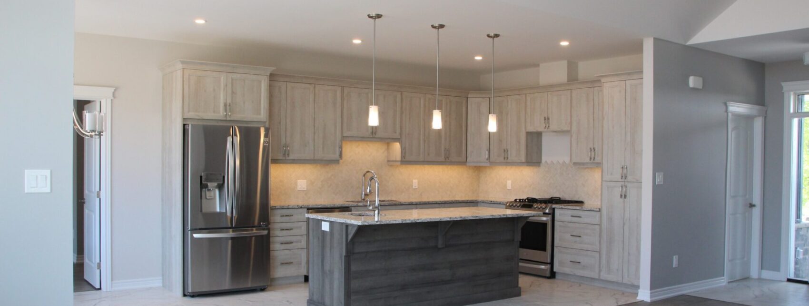
The clients of this home were looking to escape the city and move to the countryside. Having both grown up in rural areas this property, which backs onto a horse farm, called them home. The clients were looking for a space that was comfortable enough to grow their family. The lot had a significant slope which allowed for a side basement walkout. The exterior façade of the bungalow has large gables for charming curb appeal. The main floor features 3 bedrooms, 2 bathrooms, and open concept kitchen, dining, living space, main floor laundry, and a 2-car garage.
The vaulted great room brings in lots of natural light into the main living area. A stone veneer gas fireplace with timber mantel and hearth create a focal point. Open to the kitchen you’ll find beautiful Cambria quartz countertops accented by two-toned cabinetry that brings warmth into the room. Moving into the master suite you will find a custom vanity with double sinks with quartz countertops. The ensuite is completed with a walk in shower wrapped in marble tile.
