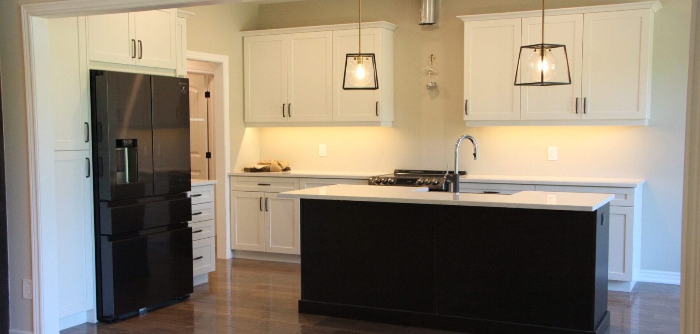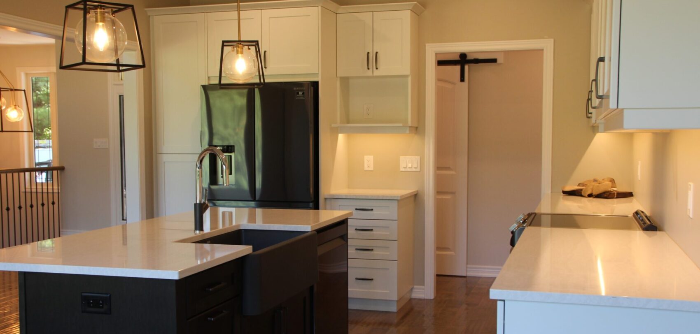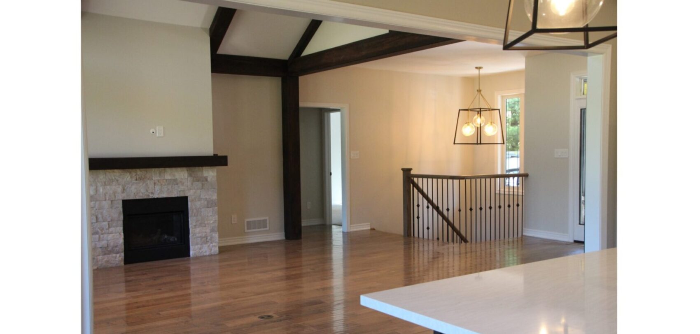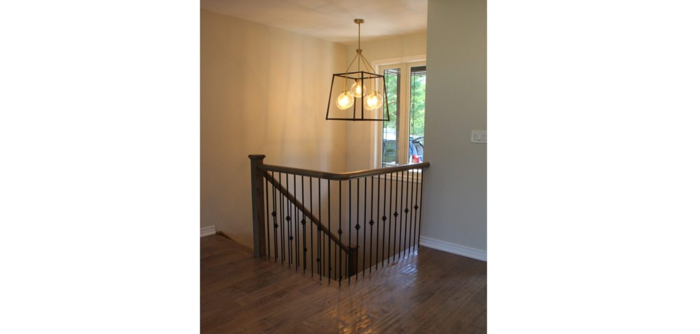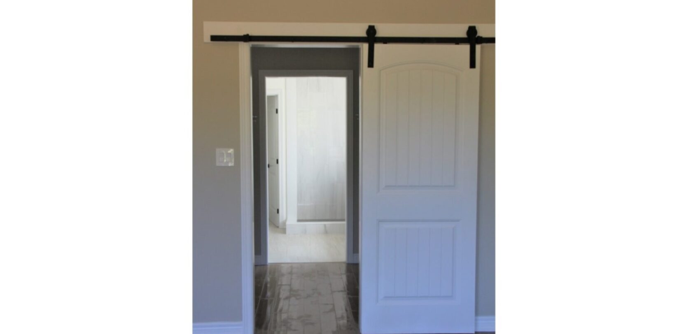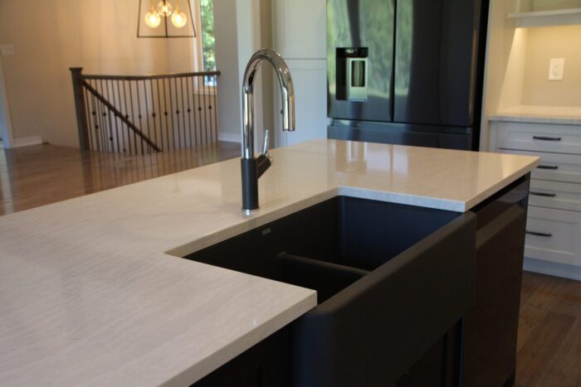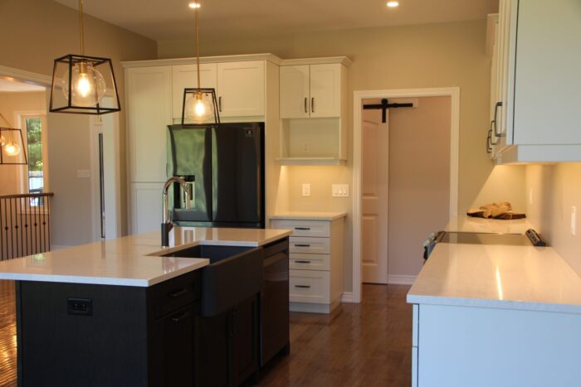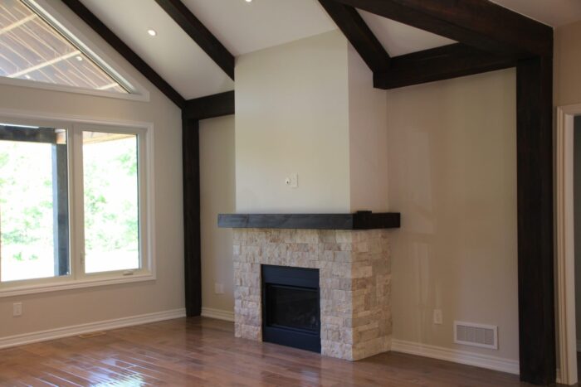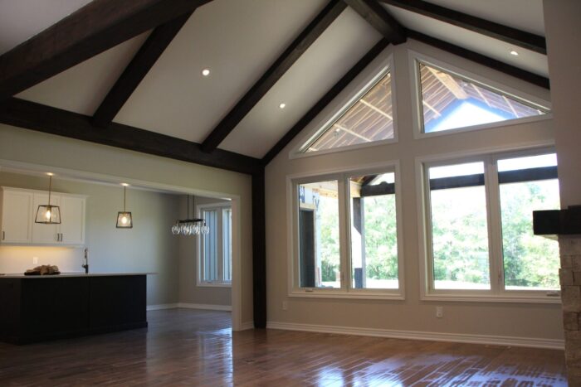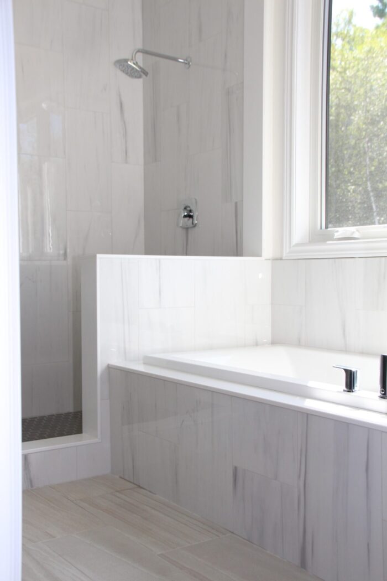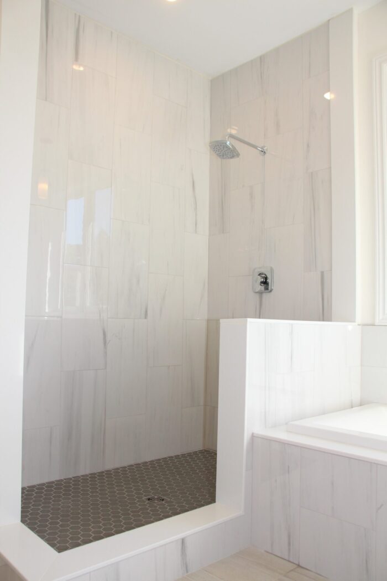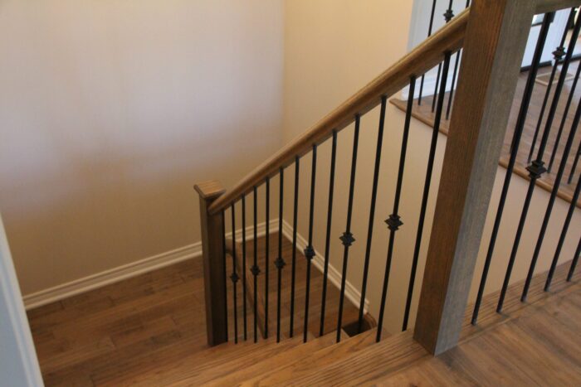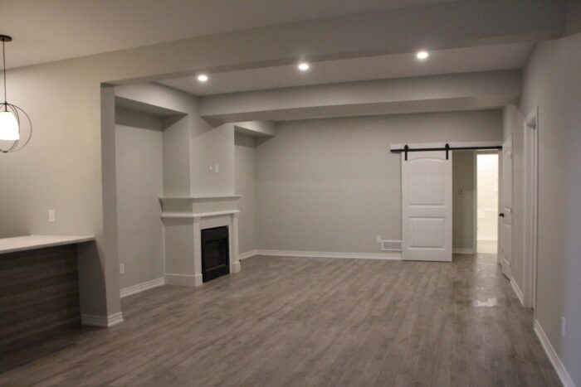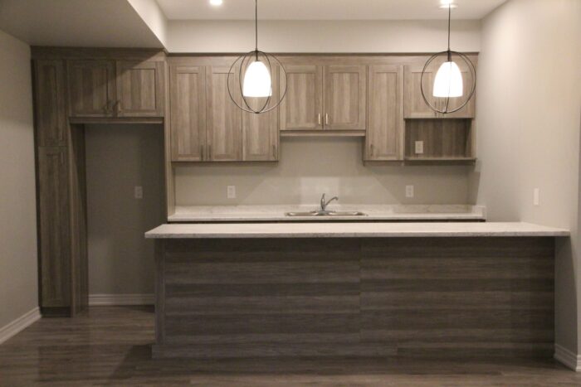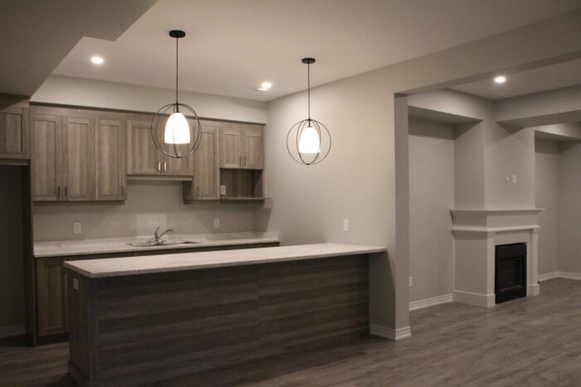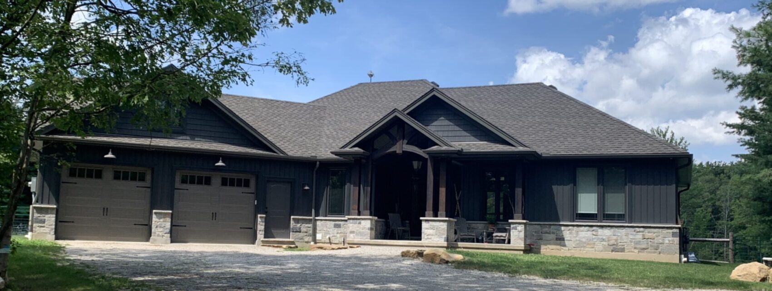
This custom home was built on a beautiful property that backs onto a pond and wetland. The clients of this home get to enjoy a gorgeous view with nature activities such as bird watching. The main floor features a large open concept kitchen, dining, living space with 3 bedrooms, 2.5 baths, main floor laundry, and a grand covered porch on the rear of the house. The bungalow also features a fully finished basement.
This custom-built bungalow features large gables on the exterior of the home that carry into the main living space with tall, vaulted ceilings with beautiful dark timber details leading your eyes all the way up. The dark stainless appliances and black sink accent beautifully with the two-toned kitchen cabinets, that flow right into the dining space. Around the corner you will find the master suite, complete with a spa-like ensuite. The stunning walk-in-shower has mosaic grey hexagon floor tile that contrasts flawlessly with the white tile used throughout the shower and on the tub surround. Finally, in the fully finished basement, you will find an open concept kitchen living space, 2 additional bedrooms, and 1 washroom.
