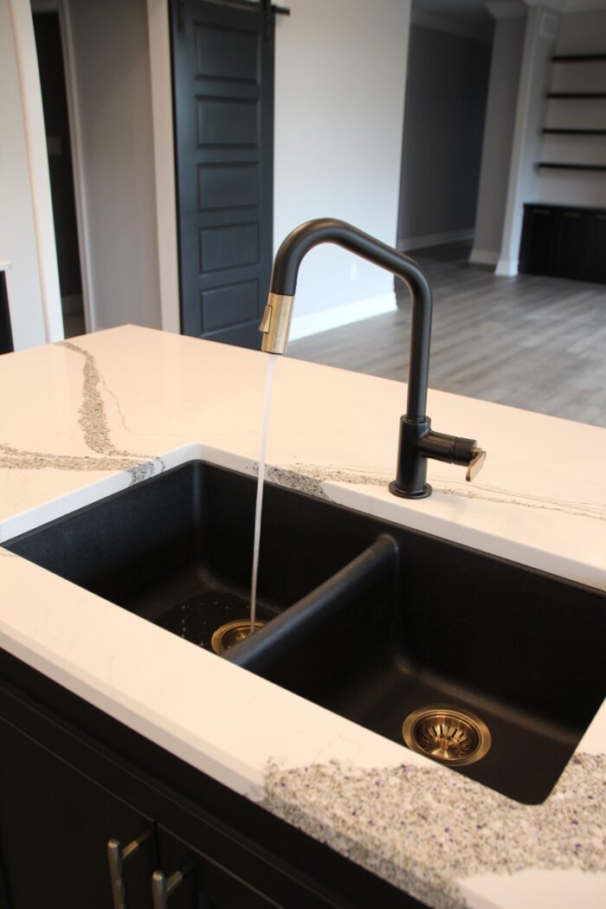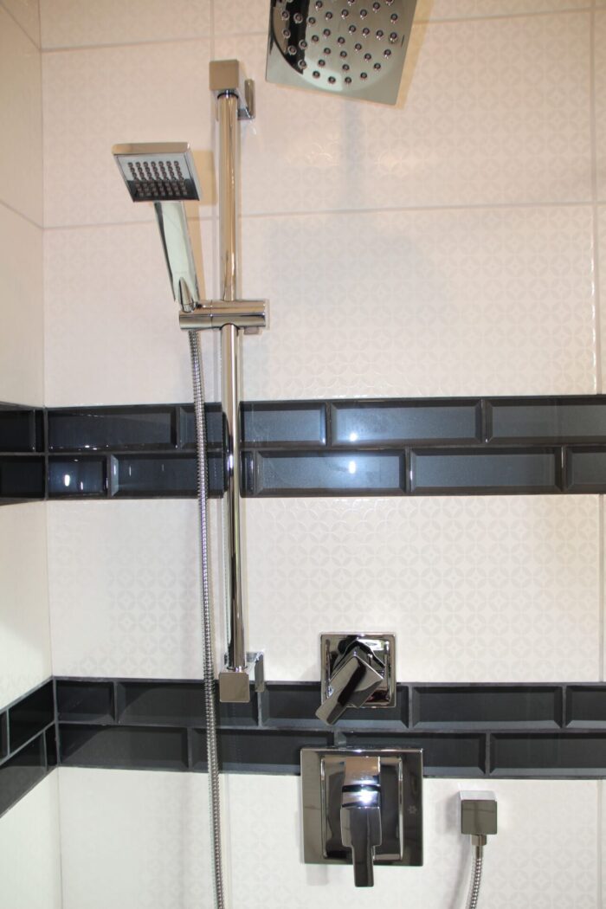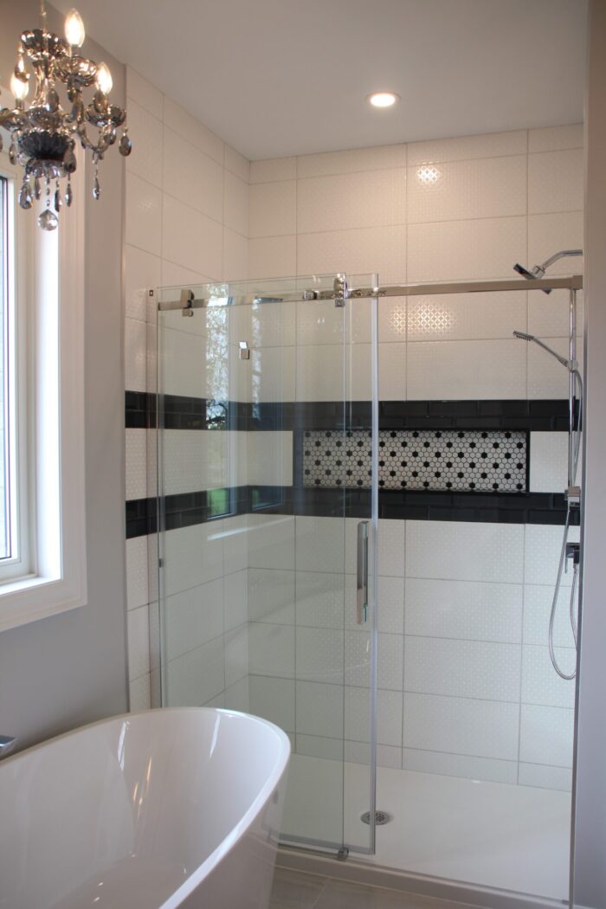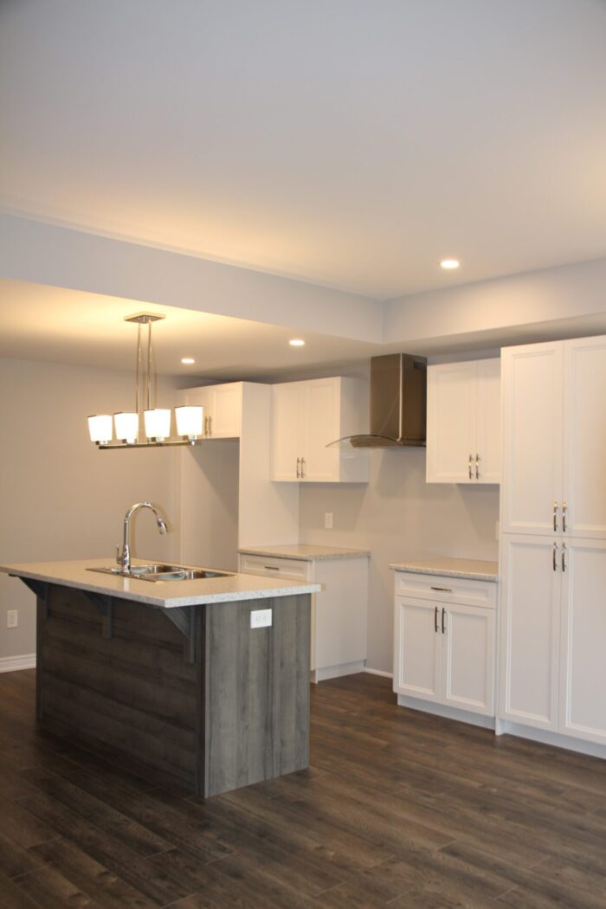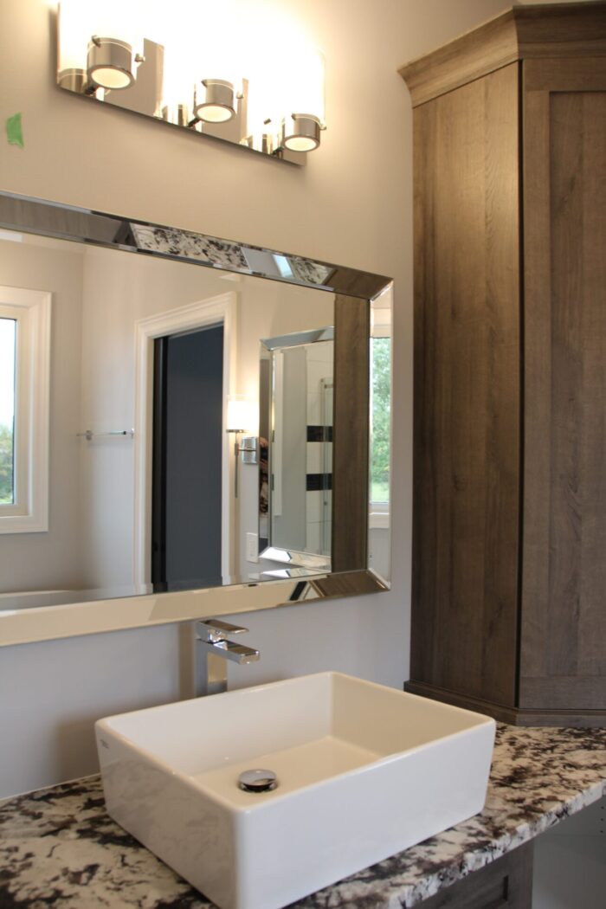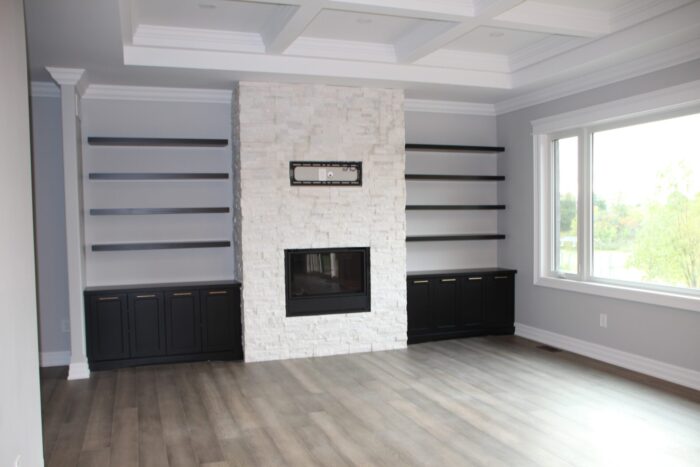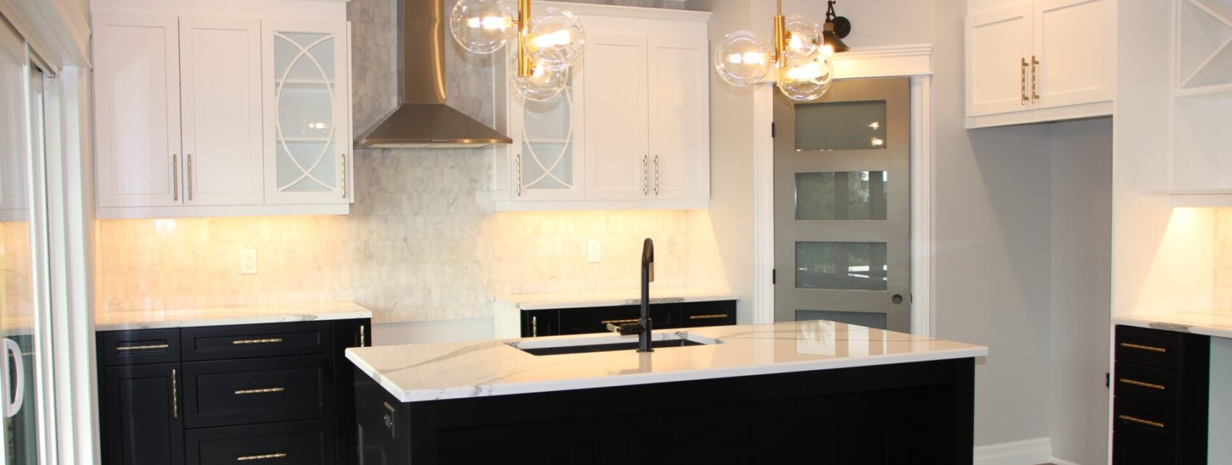
Many clients start their design journey with perfect Pinterest Pins; these clients where no exception. The goal of this home was to create a comfortable space fit for a magazine. We think their black and white contemporary style is sure to inspire a few pins. Additionally the clients were looking for a multi-generational home. The main floor features a beautiful open concept kitchen, living, dining space. A den off the front entrance, plus two additional bedrooms, including master suite. Other features of the main floor include laundry, main bath, powder room and two car garage with stairs to the basement. The basement has a fully finished suite, as well as a large rec-room, making this a functioning multigenerational home. It features 1 bedroom, 1 bathroom, separate laundry and open concept kitchen and living space.
On the main floor of the home, you enter into a large foyer with a stunning barn door that opens into the den. Following the beautiful hardwood floors into the main living area of the home you will find the open concept great room, dining room, and kitchen. Your eyes are immediately drawn to the detailed coffered ceiling and large picture window. Custom black and white cabinets are accented with brushed gold hardware. The natural marble, picket style, backsplash extends to the ceiling. For a little extra sparkle we added glitter grout to really make the kitchen shine. To tie everything together luxury Cambria quartz countertops, with hints of gold and purple, were used to complete the Pinterest Perfect vision.
