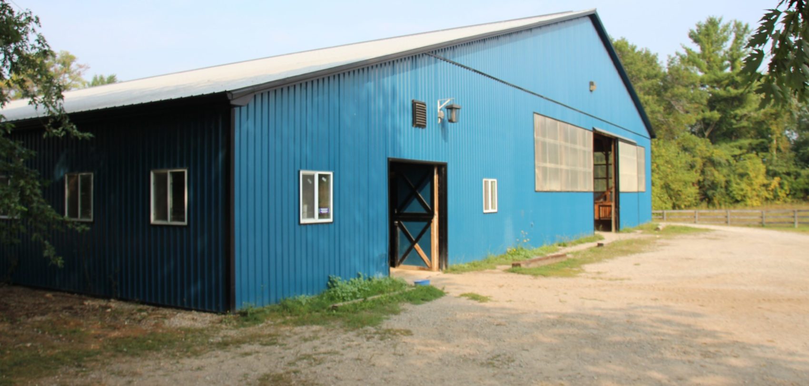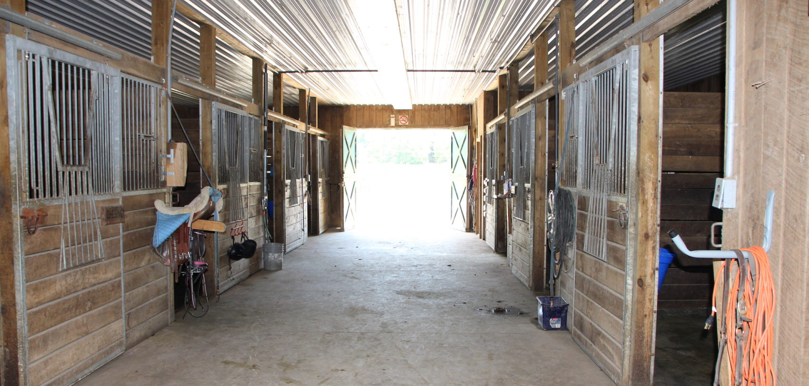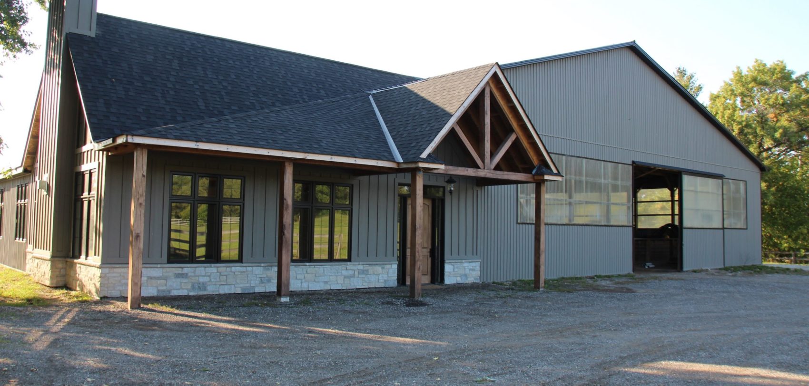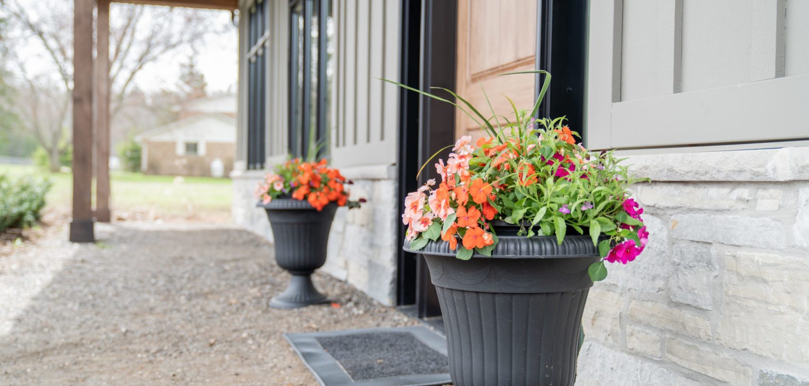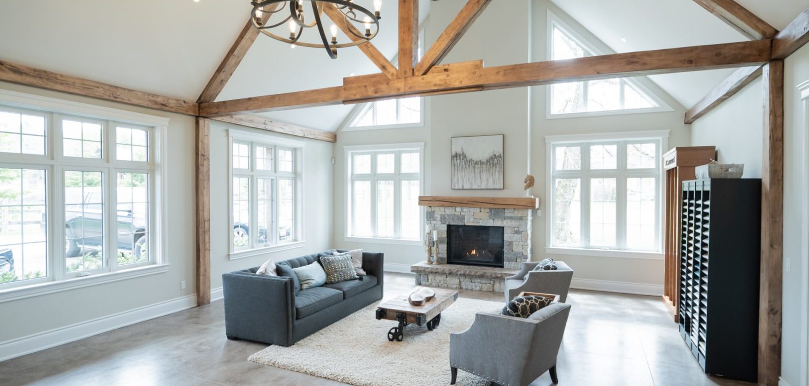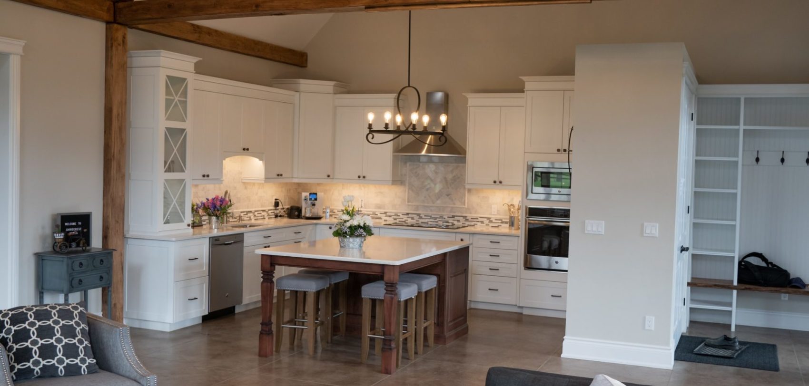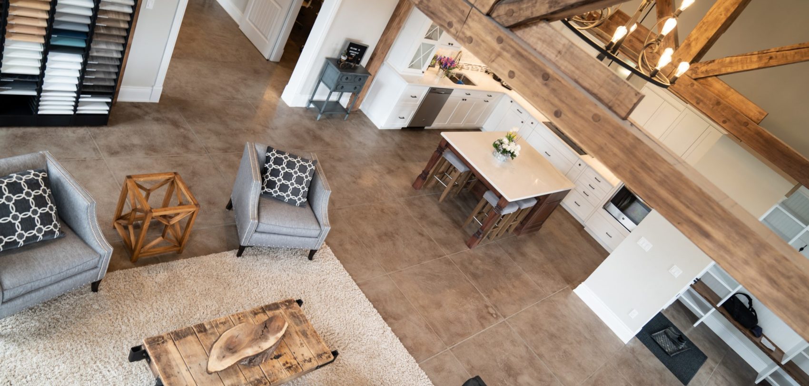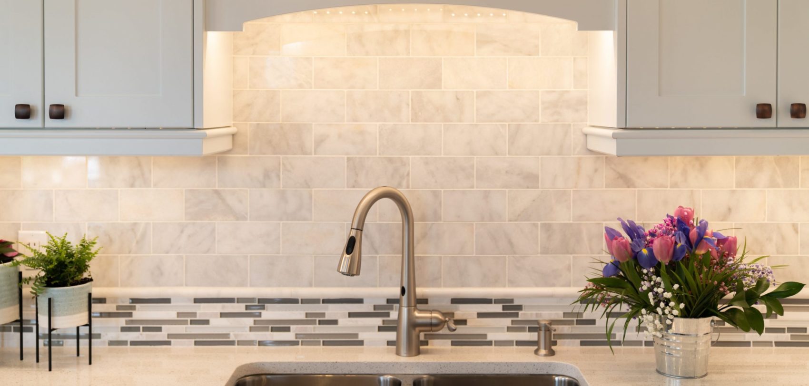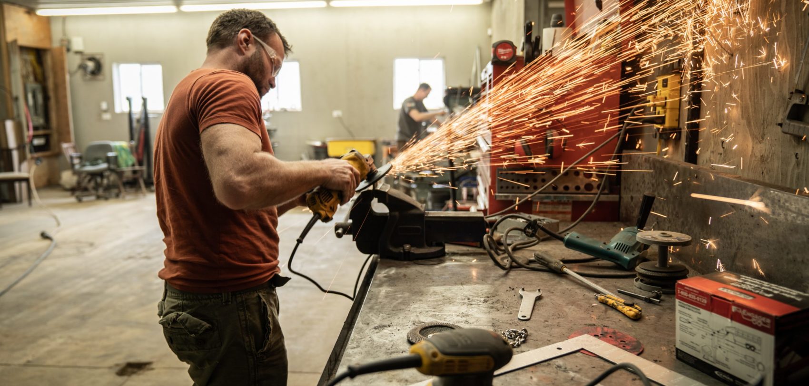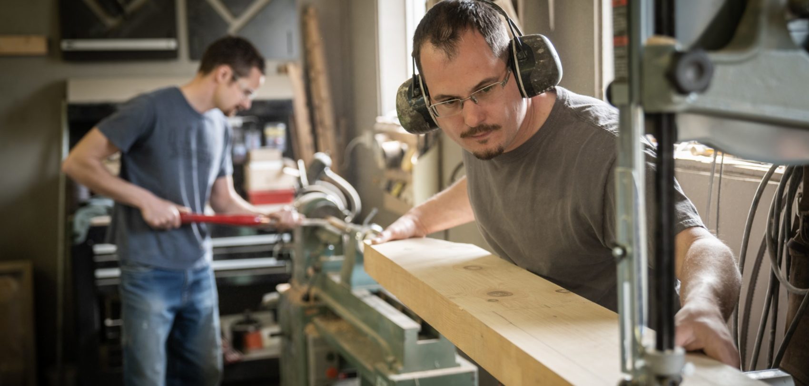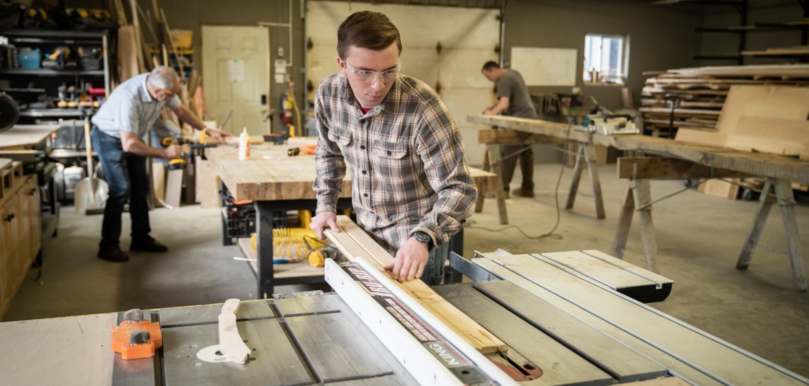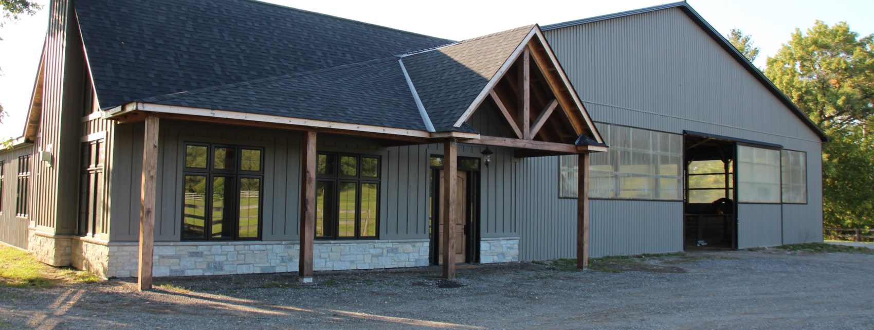
As Shirecrest Homes’ business continued to grow, Ken felt he was in need of an office space that clients could visit and would showcase a little bit of what Shirecrest has to offer. After purchasing an old horse farm Ken severed the land and transformed the stable into a functioning office with a back workshop equipped with tools and machinery needed for some of our own custom work.
The exterior was in need of an update from the bright blue siding and the roofline needed some work to make it look less like an ordinary barn. Vaulted ceilings being one of Shirecrest’ specialties, Ken decided to make the front porch more of a focal piece and maximize the interior height of the showroom to allow for stunning timber detailing.
The showroom was designed to be an open concept great room in layout. A sitting area with a natural stone fireplace is on one end and a custom kitchen with a built in range top, oven, and microwave on the other. Beyond this are three offices, a washroom, and a board room.
Throughout the entire space you will notice custom detailing whether it be the light fixtures, the crown molding, the size of the baseboard, the built in shelving at the entry or the style of door for each room. A lot of thought was put in, in order to showcase what Shirecrest has to offer.
