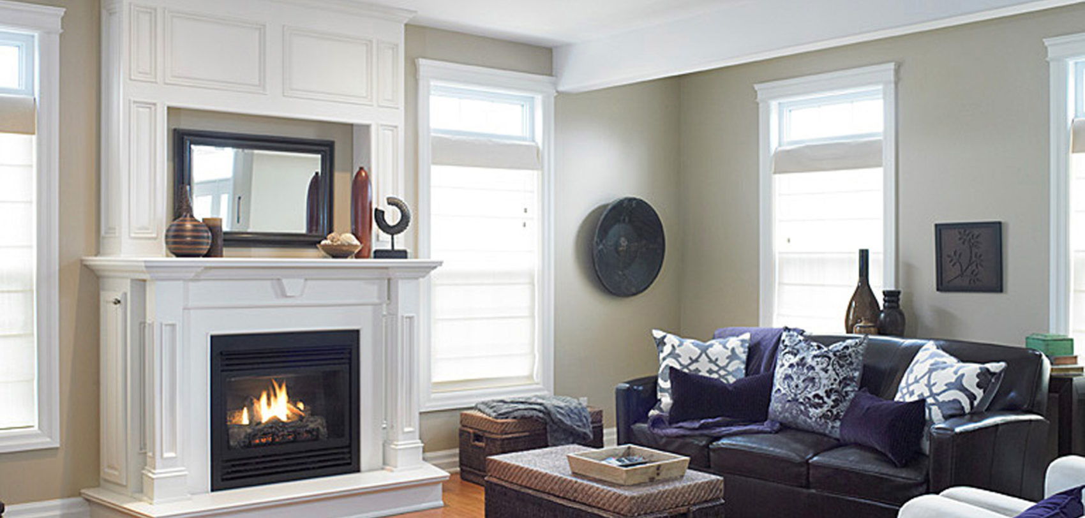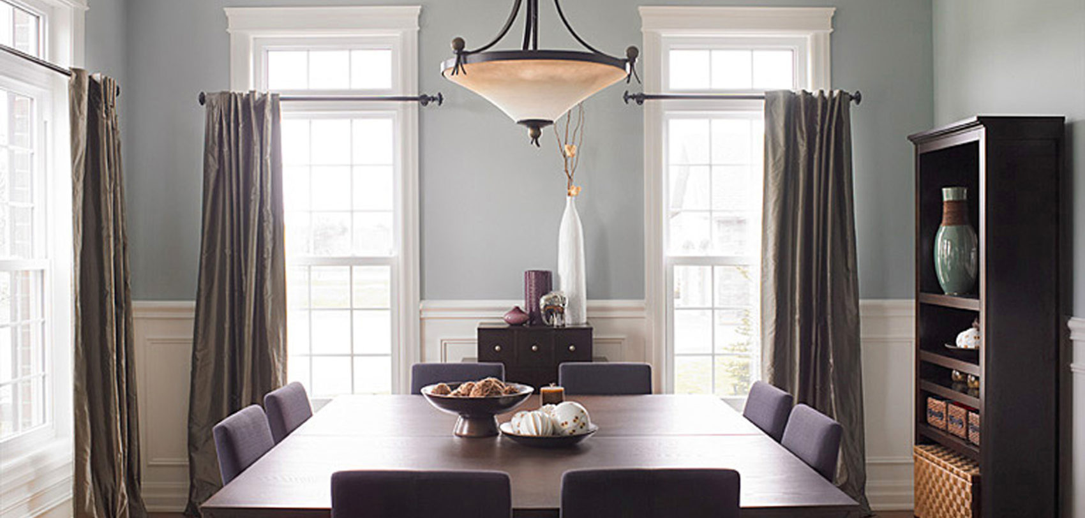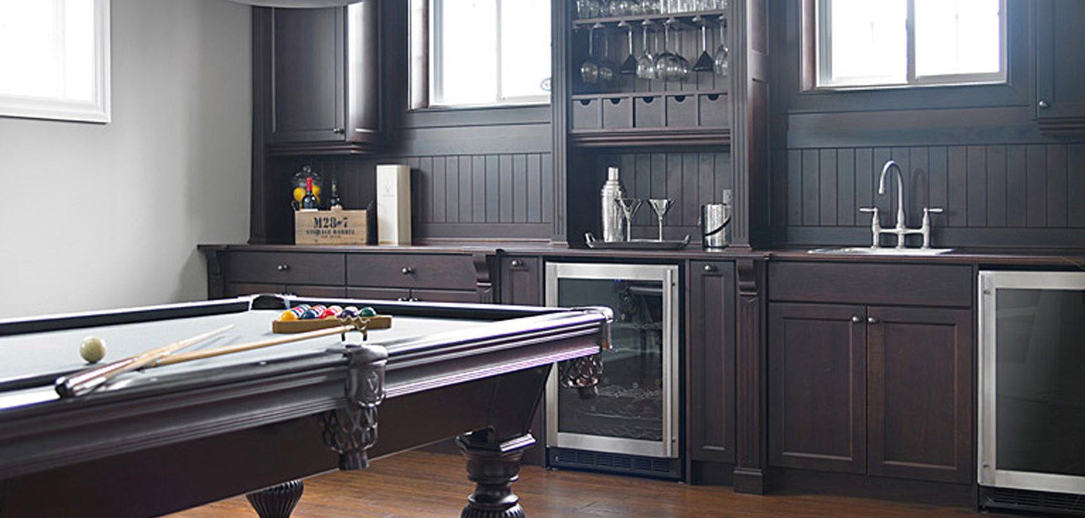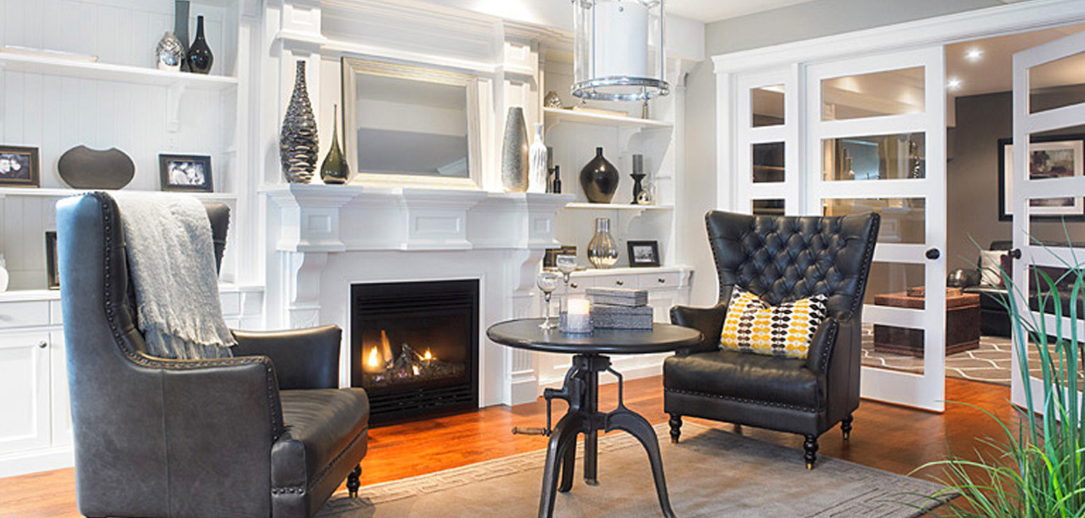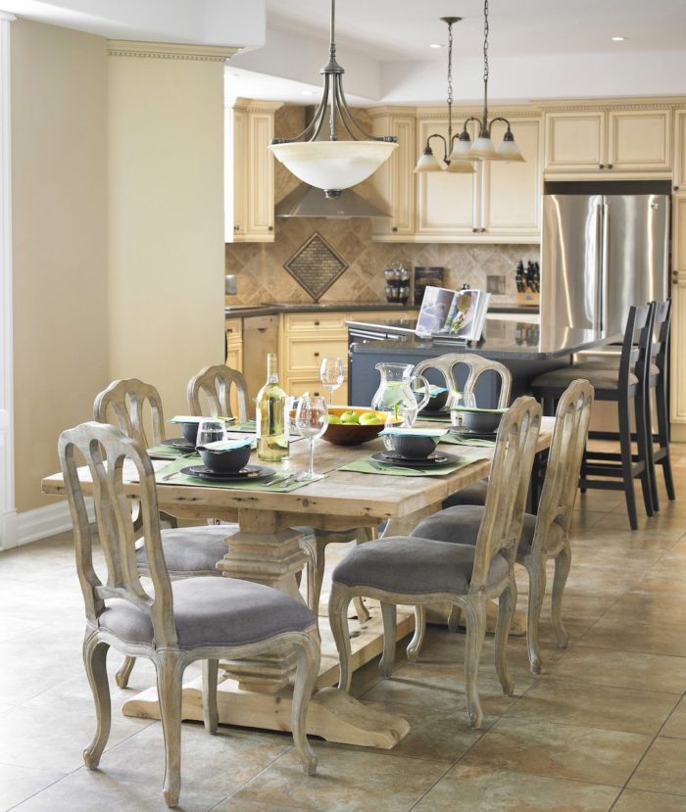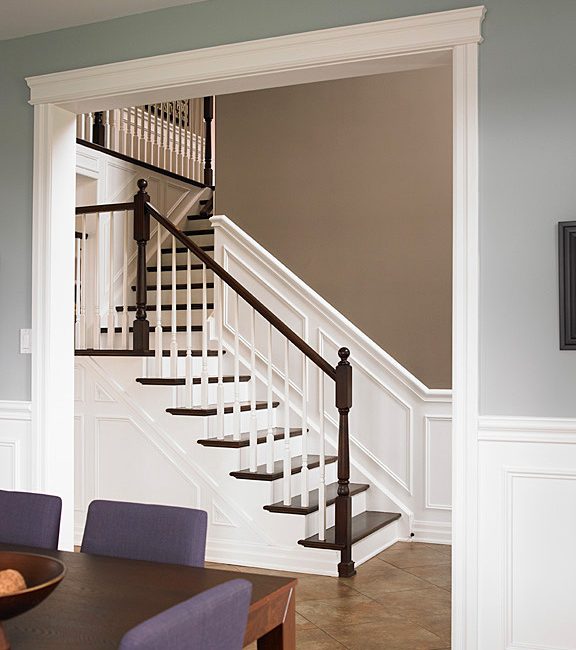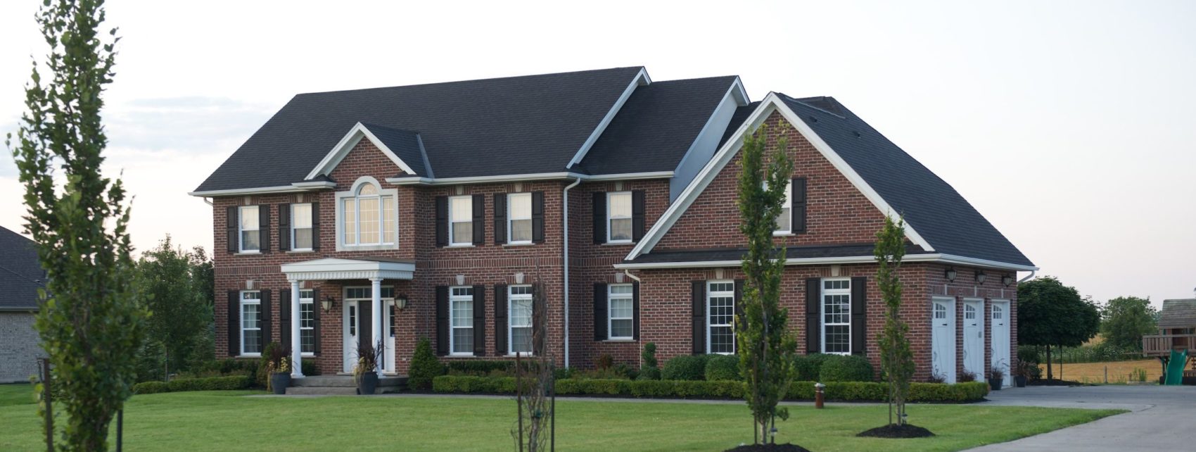
This custom built traditional home was completed in 2012 and resides on an acre of rural property, backing on to a great view of agricultural fields. The exterior itself gives you a sense of an elegant and composed interior.
This is the feel you get as soon as you walk through the front door. The entry opens up to the upper level above giving you a great view of custom wainscoting that lines most of the walls and stairs throughout the home, really defining the overall style. Along with recently added crown molding and a custom ceiling detail in the dining room.
Overall this home has everything you need for a larger family. This includes an open concept kitchen, a formal dining and living room, 5 bedrooms, 3.5 bathrooms, an office, laundry room, ample storage space, and a 3 car garage.
Moving down to the basement level you get a much cozier feel perfect for entertaining. Whether it’s a game of pool by the bar side, watching a movie in the theater room or simply relaxing by the fire, this home has it all.
